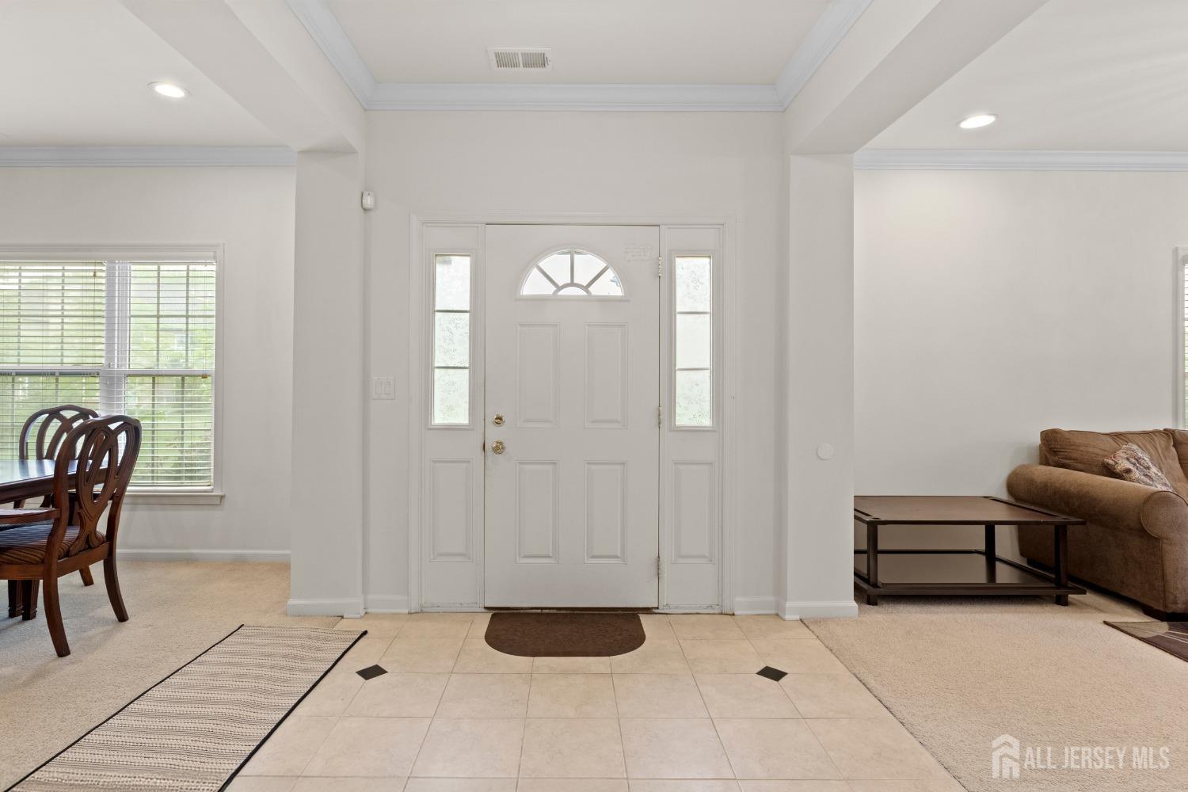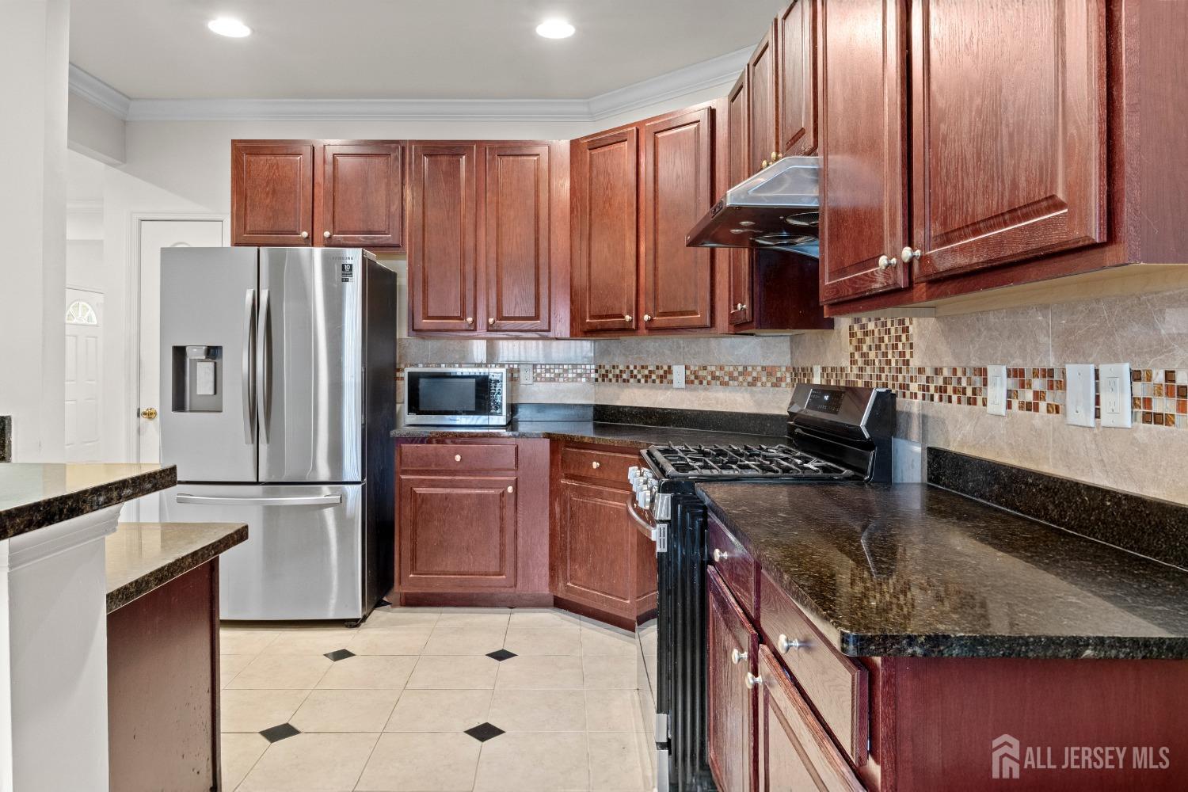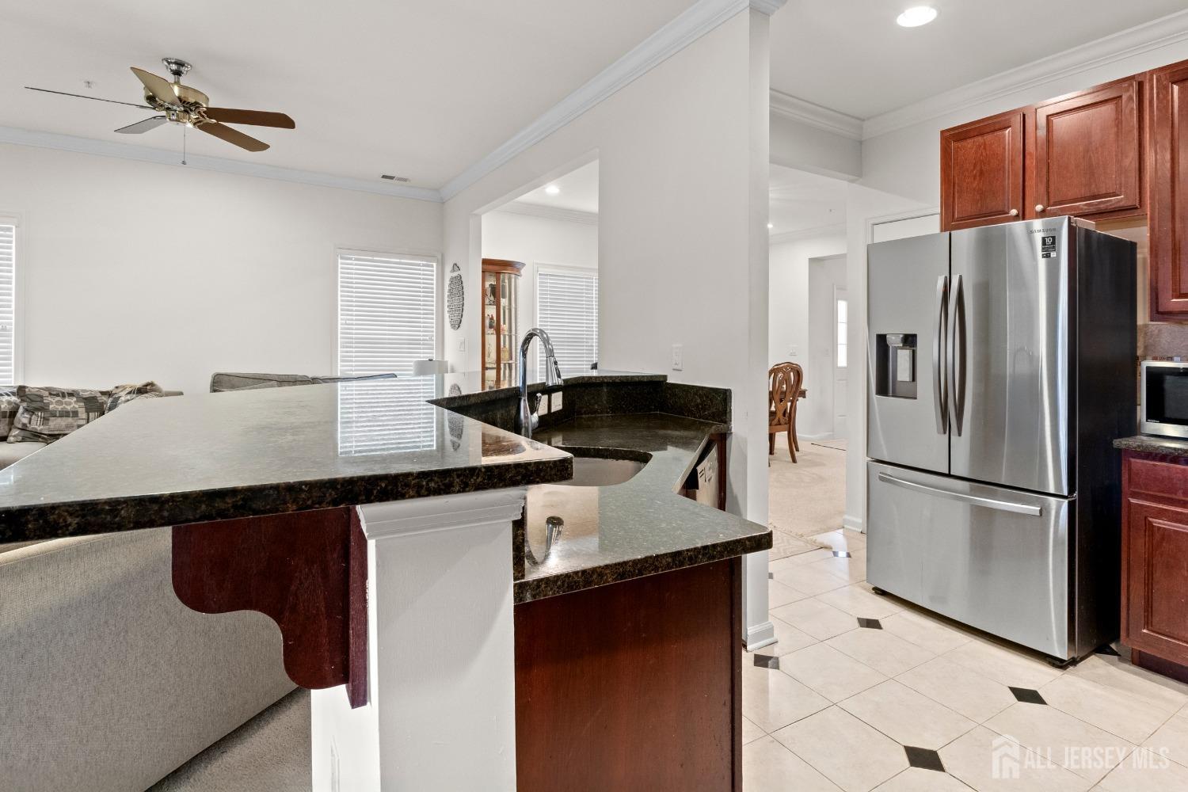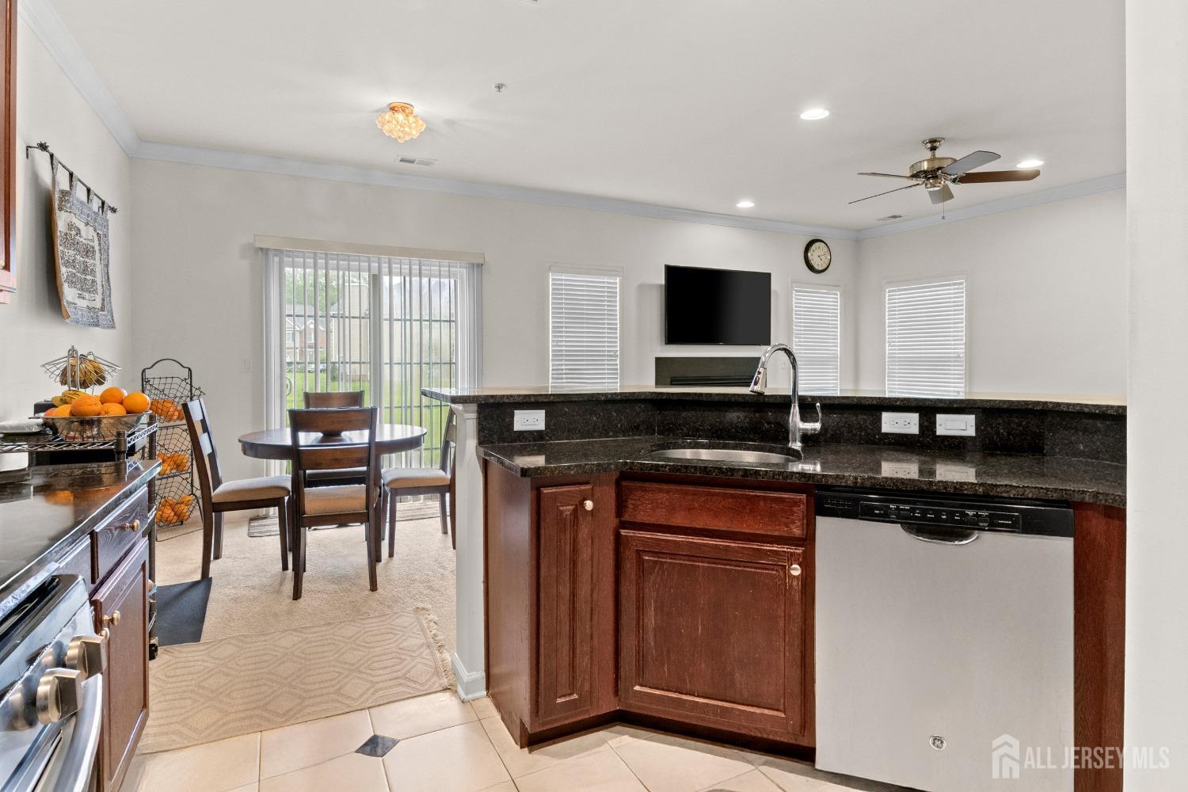Larger Home
2,463 sqft, 369.45 sqft larger (18%) than nearby homes
Loading property details...
This page is being generated for you.






What makes this property special compared to others in the area
2,463 sqft, 369.45 sqft larger (18%) than nearby homes
Built in 2013 with contemporary features and updated systems
Property values in Monroe have increased 7% in the last year
Welcome to this stunning end-unit home located in the highly sought-after community of Stratford Meadows. Offering 3 spacious bedrooms, 2.5 bathrooms, & a finished 1-car garage w/ pristine epoxy floor, this home is thoughtfully designed for comfort & style. As you enter through the front door, you're greeted by a bright foyer featuring crown molding. The spacious living room boasts a beautiful bay window, plush carpeting, 9-foot ceilings, crown molding, a crystal chandelier, & recessed lighting. The formal dining room continues the elegant theme w/ additional crown molding, recessed lights, a 2nd crystal chandelier, & 3 large windows allowing in abundant natural light. The open floor plan flows directly to the family room featuring gas-burning fireplace, recessed lights, a ceiling fan, additional side windows, & crown molding. Kitchen is equipped w/ granite countertops, 42-inch wood cabinets, breakfast bar, stainless steel appliances & stylish tile backsplash with a decorative border. The eat-in area features sliders that lead out to a concrete patio perfect for outdoor dining or relaxing. The kitchen also includes tiled floors & an additional pantry for ample storage. Upstairs, you'll find a open loft area great for many uses, office, playroom, etc offers a large closet & recessed lighting. 2nd flr laundry room includes tiled floors, a window, & a utility sink. Bedrooms 2 & 3 are very spacious and they feature recessed lighting, & plenty of windows for natural lighting. Updated bathroom includes tiled flooring, a modern vanity w/ granite countertops, a tub/shower w/ a decorative tile border, a window, & a linen closet. The spacious master suite is a true retreat w/ double-door entry, a tray ceiling, recessed lighting & a large WIC w/ attic access. The en-suite bathroom features a double vanity w/rich oak cabinetry, a jetted soaking tub, a clear glass shower stall, a private water closet, a linen closet, & a window for natural lighting. Set in a peaceful location within the community, this home also offers access to amenities including a playground, bike path, & extra parking. It's conveniently located near parks, shopping centers, restaurants, park-and-ride lots, & provides easy access to the NJ Turnpike & major roadways.
Average home price in this area
0 new listings in the last 3 months
0 homes sold in the last 3 months
Market data is based on recent sales and listings in this area.






What makes this property special compared to others in the area
2,463 sqft, offering generous living space in Monroe
Monroe is currently a hot seller's market
Built in 2013 with contemporary features
Great value in a desirable Monroe location
Welcome to this stunning end-unit home located in the highly sought-after community of Stratford Meadows. Offering 3 spacious bedrooms, 2.5 bathrooms, & a finished 1-car garage w/ pristine epoxy floor, this home is thoughtfully designed for comfort & style. As you enter through the front door, you're greeted by a bright foyer featuring crown molding. The spacious living room boasts a beautiful bay window, plush carpeting, 9-foot ceilings, crown molding, a crystal chandelier, & recessed lighting. The formal dining room continues the elegant theme w/ additional crown molding, recessed lights, a 2nd crystal chandelier, & 3 large windows allowing in abundant natural light. The open floor plan flows directly to the family room featuring gas-burning fireplace, recessed lights, a ceiling fan, additional side windows, & crown molding. Kitchen is equipped w/ granite countertops, 42-inch wood cabinets, breakfast bar, stainless steel appliances & stylish tile backsplash with a decorative border. The eat-in area features sliders that lead out to a concrete patio perfect for outdoor dining or relaxing. The kitchen also includes tiled floors & an additional pantry for ample storage. Upstairs, you'll find a open loft area great for many uses, office, playroom, etc offers a large closet & recessed lighting. 2nd flr laundry room includes tiled floors, a window, & a utility sink. Bedrooms 2 & 3 are very spacious and they feature recessed lighting, & plenty of windows for natural lighting. Updated bathroom includes tiled flooring, a modern vanity w/ granite countertops, a tub/shower w/ a decorative tile border, a window, & a linen closet. The spacious master suite is a true retreat w/ double-door entry, a tray ceiling, recessed lighting & a large WIC w/ attic access. The en-suite bathroom features a double vanity w/rich oak cabinetry, a jetted soaking tub, a clear glass shower stall, a private water closet, a linen closet, & a window for natural lighting. Set in a peaceful location within the community, this home also offers access to amenities including a playground, bike path, & extra parking. It's conveniently located near parks, shopping centers, restaurants, park-and-ride lots, & provides easy access to the NJ Turnpike & major roadways.
Go see 43 Morgan Way, Monroe NJ 08831
Pick a time to see the home and we'll coordinate a tour for you.
Average home price in this area
45 new listings in the last 3 months
68 homes sold in the last 3 months
Market data is based on recent sales and listings in this area.
Home prices in 08831 have decreased over the last 3 years while overall home prices in Monroe have been growing.
-1.4% per year
13.7% per year
May 2025
$685k






What makes this property special compared to others in the area
2,463 sqft, offering generous living space in Monroe
Monroe is currently a balanced market
Built in 2013 with contemporary features
Great value in a desirable Monroe location
Welcome to this stunning end-unit home located in the highly sought-after community of Stratford Meadows. Offering 3 spacious bedrooms, 2.5 bathrooms, & a finished 1-car garage w/ pristine epoxy floor, this home is thoughtfully designed for comfort & style. As you enter through the front door, you're greeted by a bright foyer featuring crown molding. The spacious living room boasts a beautiful bay window, plush carpeting, 9-foot ceilings, crown molding, a crystal chandelier, & recessed lighting. The formal dining room continues the elegant theme w/ additional crown molding, recessed lights, a 2nd crystal chandelier, & 3 large windows allowing in abundant natural light. The open floor plan flows directly to the family room featuring gas-burning fireplace, recessed lights, a ceiling fan, additional side windows, & crown molding. Kitchen is equipped w/ granite countertops, 42-inch wood cabinets, breakfast bar, stainless steel appliances & stylish tile backsplash with a decorative border. The eat-in area features sliders that lead out to a concrete patio perfect for outdoor dining or relaxing. The kitchen also includes tiled floors & an additional pantry for ample storage. Upstairs, you'll find a open loft area great for many uses, office, playroom, etc offers a large closet & recessed lighting. 2nd flr laundry room includes tiled floors, a window, & a utility sink. Bedrooms 2 & 3 are very spacious and they feature recessed lighting, & plenty of windows for natural lighting. Updated bathroom includes tiled flooring, a modern vanity w/ granite countertops, a tub/shower w/ a decorative tile border, a window, & a linen closet. The spacious master suite is a true retreat w/ double-door entry, a tray ceiling, recessed lighting & a large WIC w/ attic access. The en-suite bathroom features a double vanity w/rich oak cabinetry, a jetted soaking tub, a clear glass shower stall, a private water closet, a linen closet, & a window for natural lighting. Set in a peaceful location within the community, this home also offers access to amenities including a playground, bike path, & extra parking. It's conveniently located near parks, shopping centers, restaurants, park-and-ride lots, & provides easy access to the NJ Turnpike & major roadways.
Go see 43 Morgan Way, Monroe NJ 08831
Pick a time to see the home and we'll coordinate a tour for you.
Average home price in this area
45 new listings in the last 3 months
68 homes sold in the last 3 months
Market data is based on recent sales and listings in this area.
Home prices in 08831 have decreased over the last 3 years while overall home prices in Monroe have been growing.
-1.4% per year
13.7% per year
May 2025
$685k