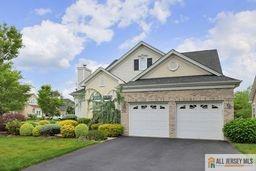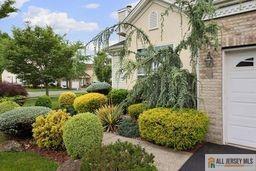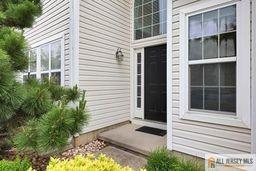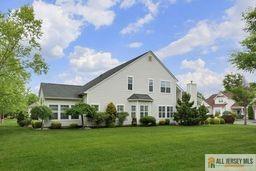Larger Home
3,255 sqft, 488.25 sqft larger (18%) than nearby homes
Loading property details...
This page is being generated for you.






What makes this property special compared to others in the area
3,255 sqft, 488.25 sqft larger (18%) than nearby homes
Built in 2009 with contemporary features and updated systems
0.284 acre lot, offering more outdoor space than typical homes in the area
Property values in Monroe have increased 7% in the last year
Beautiful Chesapeake model in the highly desirable 55+ community of Stonebridge. This home has neutral decor, hardwood floors throughout, and an open floor plan with lots of natural light. First floor offers a living room with gas fireplace and dining room, both featuring decorative moulding. Light and bright eat-in-kitchen with stainless steel appliances and granite countertops opens up to family room and sunroom with sliding doors to paver patio. Primary suite on first floor with large walk-in closet and bathroom with tub, separate shower and double vanity. Upstairs loft area offers additional living space, two additional bedrooms, a full bath and an office. Two car garage with attic access for storage. 24/7 gated access for added security. The 41,000 square foot club house has so much to offer. Two pools, one indoor and one outdoor, tennis, bocce, private card/game rooms, billiards, jogging/biking path, library and spa. Ballroom can accommodate up to 500 people All of this and more. Close to major highways, shopping, golf courses.
Average home price in this area
0 new listings in the last 3 months
0 homes sold in the last 3 months
Market data is based on recent sales and listings in this area.






What makes this property special compared to others in the area
3,255 sqft, offering generous living space in Monroe
Monroe is currently a hot seller's market
Built in 2009 with contemporary features
Great value in a desirable Monroe location
Beautiful Chesapeake model in the highly desirable 55+ community of Stonebridge. This home has neutral decor, hardwood floors throughout, and an open floor plan with lots of natural light. First floor offers a living room with gas fireplace and dining room, both featuring decorative moulding. Light and bright eat-in-kitchen with stainless steel appliances and granite countertops opens up to family room and sunroom with sliding doors to paver patio. Primary suite on first floor with large walk-in closet and bathroom with tub, separate shower and double vanity. Upstairs loft area offers additional living space, two additional bedrooms, a full bath and an office. Two car garage with attic access for storage. 24/7 gated access for added security. The 41,000 square foot club house has so much to offer. Two pools, one indoor and one outdoor, tennis, bocce, private card/game rooms, billiards, jogging/biking path, library and spa. Ballroom can accommodate up to 500 people All of this and more. Close to major highways, shopping, golf courses.
Go see 118 Timber Hill Drive, Monroe NJ 08831
Pick a time to see the home and we'll coordinate a tour for you.
Average home price in this area
45 new listings in the last 3 months
68 homes sold in the last 3 months
Market data is based on recent sales and listings in this area.
Home prices in 08831 have decreased over the last 3 years while overall home prices in Monroe have been growing.
-1.4% per year
13.7% per year
Jun 2025
$806k






What makes this property special compared to others in the area
3,255 sqft, offering generous living space in Monroe
Monroe is currently a balanced market
Built in 2009 with contemporary features
Great value in a desirable Monroe location
Beautiful Chesapeake model in the highly desirable 55+ community of Stonebridge. This home has neutral decor, hardwood floors throughout, and an open floor plan with lots of natural light. First floor offers a living room with gas fireplace and dining room, both featuring decorative moulding. Light and bright eat-in-kitchen with stainless steel appliances and granite countertops opens up to family room and sunroom with sliding doors to paver patio. Primary suite on first floor with large walk-in closet and bathroom with tub, separate shower and double vanity. Upstairs loft area offers additional living space, two additional bedrooms, a full bath and an office. Two car garage with attic access for storage. 24/7 gated access for added security. The 41,000 square foot club house has so much to offer. Two pools, one indoor and one outdoor, tennis, bocce, private card/game rooms, billiards, jogging/biking path, library and spa. Ballroom can accommodate up to 500 people All of this and more. Close to major highways, shopping, golf courses.
Go see 118 Timber Hill Drive, Monroe NJ 08831
Pick a time to see the home and we'll coordinate a tour for you.
Average home price in this area
45 new listings in the last 3 months
68 homes sold in the last 3 months
Market data is based on recent sales and listings in this area.
Home prices in 08831 have decreased over the last 3 years while overall home prices in Monroe have been growing.
-1.4% per year
13.7% per year
Jun 2025
$806k